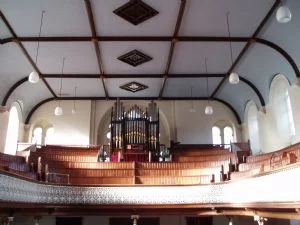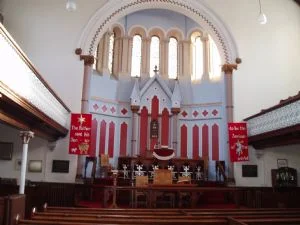Features of the Building
Exterior
The roof was originally built of Caernarfon slate.
The Romanesque winged gable facade of hammer dressed limestone with bathstone dressings. Notice the stringcourse with zigzag moulding right across, the large main rose window and the ornate gabled doorways with corbelled coped gables and richly carved Romanesque arches.
Very ornate cast iron railings on a rock - faced stone wall. The roundel pattern is repeated more ornately in the big double gates.
Interior
The pews are of pitch pine. Tradition said the chapel seated 900 but recent experiment show clearly that its capacity is considerably less than this.
The panelled deep coved 5-bay ceiling, with moulded ribs on carved stone corbels and 5 diamond-shaped pierced timber ventilators.
The three sided gallery with curved pews and fine continuous double curved cast iron front of intricate design. built on 9 cast iron columns with furled leaf capitals. These cast iron galleries were one of George Morgan's specialities.
The Pulpit
The pulpit, from which the Word of God is preached, is the focus of all Nonconformist chapels. In Bethesda the pulpit is set in a shallow apse behind a tall arch on ringed columns with curved capitals. "Behind the pulpit is a carved stone surround in a quirky Gothic style". It is typical of later nineteenth century pulpits when the simple boxes of earlier days were replaced by a platform which could be shared by a team of preachers but was also convenient for concerts.
The Baptistry
The stepped platform in front of the pulpit has an open rail and hides the baptismal pool beneath the floor. In chapels with such pools, baptisms indoors replaced those outdoors and were more comfortable especially in chapels like Bethesda which were centrally heated . (The original hot air heating has been replaced by a hot water system that is currently fuelled by oil.)
The Pipe Organ
Sited in the rear gallery, and unfortunately hiding the lovely rose window, this was added in 1893 at a cost of £ 300. It has been adapted over the years but is still a fine instrument.
The Schoolroom
The Rose window
The glazed lantern in the ceiling.
The plaque to Revd. Benjamin Davies, the founder of the chapel. He was buried in the chapel yard. The plaque was first erected in the vestibule and moved to the schoolroom when the present chapel was built.
The Twentieth Century
A smaller schoolroom adjacent to the vestry was created in 1974, by utilising the ground floor of the adjoining house, 2 Perrot's Avenue. Otherwise no major changes were made to the buildings in the twentieth century. In 1975 the chapel obtained Grade 2 listed status, as a building of special architectural or historic interest, and in 1999 this grading was changed to Grade 2* status.
The Twenty First Century
In 2003, under the supervision of CADW, the chapel and schoolroom were re-roofed in Canadian slate. The lantern roof in the schoolroom was renewed and the three plastered walls were re-rendered using the traditional lime wash plaster.
In 2004, with the permission of the Baptist Listed Buildings Advisory Committee, some pews were removed from the front of the chapel.
This has:
- created more flexible space for weekly worship and for other events such as weddings and funerals
- space to more easily accommodate wheelchairs
- improved Health and Safety by reducing the risk of tripping
Permission was also granted to install a disabled toilet, which has been installed in the lobby at the end of the school room.
Acknowledgments
The church is grateful to the following organisations who helped fund this renovation:
- CADW
- The Landfill Tax Reclamation Fund
- The Historic Churches Preservation Trust
- The Welsh Churches Acts Fund
- The Garfield Weston Foundation
- The James Pantyfedwen Foundation
- The Alan Evans Memorial Trust
- Haverfordwest Town Council
- The Sir John Perrot Trust
- The All Churches Trust



